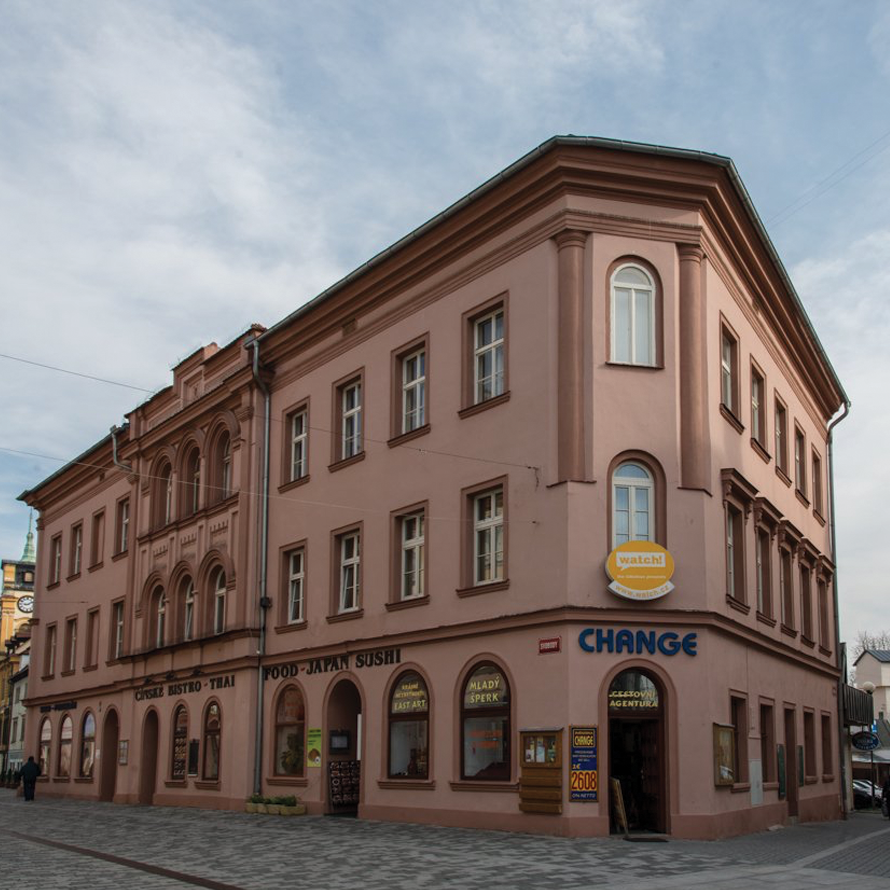SIGHTS
HOUSES ON THE SQUARE AND THE PEDESTRIAN ZONE
KARL GROTH’S HOUSE – KARG’S RESTAURANT
BACK TO LIST

Karl Groth’s House – Karg’s Restaurant
Accessible to the public only during operating hours of the businesses residing here.
House No. 7 was one of the three houses that surrounded Cheb Square at the Horse Market (Rossmarkt). Karl Siegl, an archivist of Cheb, mentions that Johann Salzprunner, who was a councillor in the town of Cheb in the external community of the town council in 1546-1559 was its oldest known owner.[1] Also some other owners of the house were members of the council, e.g. Adam Vetterle in 1672-1689 or Christof Zembsch in 1768-1777.[2]
The oil painting by painter Franz Schilhabel from 1893, based on an earlier model from the first third of the 19th century, captures the southern front of burger houses surrounding Cheb Square. House No. 7 is currently facing the square with a high triangular gable, with the Gothic character of the building still quite noticeable. The graphic print from 1845 shows the building already after cardinal rebuilding. It faces the square with a saddle roof with a number of dormers and the street front is divided horizontally by cornices. When the house went through its next major reconstruction it was owned by the master carpenter Karl Groth. The demolition of the neighbouring house No. 8, which allowed the new street Bahnhofstrasse (Svobody Street) to join with the square, left Karl Groth’s house looking unattractively “naked” in the place of the break-through. Therefore, the owner requested the building office to allow him to rebuild the house in May of 1865, and in particular to create a new front facing the new street. The house modifications were designed by architect Adam Haberzettl from Cheb under close supervision of the building authority, which paid meticulous attention to compliance with the new street line of the road. Because the house was arranged in U- shape around an inner courtyard, this space needed to be built over[3]. Haberzettl at the same time turned the main front into Bahnhofstrasse. The new facade was treated with monumental effect by the builder, focusing the attention particularly on the central avant-corps, the historical articulation of which drew mainly from the Early Romanesque and Gothic styles. The avant-corps was accented by the attic floor so characteristic of Haberzettl, topped by two massive vases. The architect also utilized his favourite element of joining floors by grand order, whether by pilasters in the avant-corps or half-columns in the corner. The house was purchased by brewer and restaurant owner Christof Karg in 1878 who started various reconstructions. A fire engulfed the roof of Karg’s house on the night of 27 October 1883 but fortunately it was extinguished in time by the local fire-fighters. Seven months later the house received a new slate roof. Karg established a restaurant on the ground floor as a family business and he brewed his own beer for it. Ferdinand Karg rented premises on the ground floor and the first floor to the financial institution Kreditanstalt der Deutschen in 1923, the existence of which was carried on a wave of economic nationalism. A rather lack-lustre adaptation of the facade was proposed by Prof. Arthur Payr, a famous German architect from Prague, for the banking institution. After World War II the building was reconstructed during the redevelopment of the historic town core and in 1960 it was transferred into the possession of the Public Services Company of Cheb. Thus a laundry and dry cleaning shop, a sewing shop, a photo studio and the headquarters of the District services company were concentrated here.
Authors of the text:
Zbyněk Černý – Karel Halla – Hana Knetlová
[1] Karl Siegl, “Seznam majitelů měšťanských domů v Chebu. Purkmistři města Chebu v letech 1282–1926 a členové městské rady v letech 1384–1777” (List of the owners of the burger houses in Cheb. Burgomasters of the town of Cheb in 1282-1926 and municipal councillors in 1384-1777), Cheb 2001, Josef Hájek (ed.), p. 109.
[2] Ibid, pp. 119 and 125.
[3] To be more precise, a tract was inserted between two wings thus delineating a small yard inside the built-up area.
Literature:
Zbyněk Černý – Karel Halla – Hana Knetlová, Que procedit. Historie pěší zóny v Chebu / Geschichte der Fussgängerzone in Eger, / History of the Pedestrian Zone in Cheb, Town of Cheb 2010, p. 40-44.
Owners:
1531–1569 Johann Salzprunner
1570–1582 Georg Zerrer
1583–1592 Florian Zerrer
1593–1596 Florian Zerrer’s widow
1597–1608 Niklas Procher
1618 Niklas Procher’s heirs
1609–1617 Niklas Procher’s widow
1619–1637 Wolf Reinl
1638–1642 Johann Reinl
1646–1652 Lukas Fickher
1653–1665 Lukas Fickher’s heirs
1666–1668 Kaspar Kaiser
1666–1698 Adam Vetterle
1698–1716 Adam Vetterle’s widow
1717–1741 Sebastian Zembsch
1742–1756 Sebastian Zembsch’s heirs
1767 Christoph Zembsch
1865 – 1875 Karl Groth
1876 - Anna Groth
1878 - Christof Karg
1918 -Ferdinand Karg
1925 - Ferdinand and Katharina Karg
1933 - Eduard, Louise and Katharina Karg
1949 - Town of Cheb
1960 - Public Services of the town of Cheb
Design:
Adam Haberzettl
Show more


 OFFICIAL WEBSITE OF CITY CHEB
OFFICIAL WEBSITE OF CITY CHEB
 TOURIST INFOCENTRE
TOURIST INFOCENTRE
 HISTORICAL CHEB FOUNDATION
HISTORICAL CHEB FOUNDATION

 CULTURAL CENTER SVOBODA
CULTURAL CENTER SVOBODA
 WEST CZECH THEATER CHEB
WEST CZECH THEATER CHEB
 CITY LIBRARY IN CHEB
CITY LIBRARY IN CHEB

