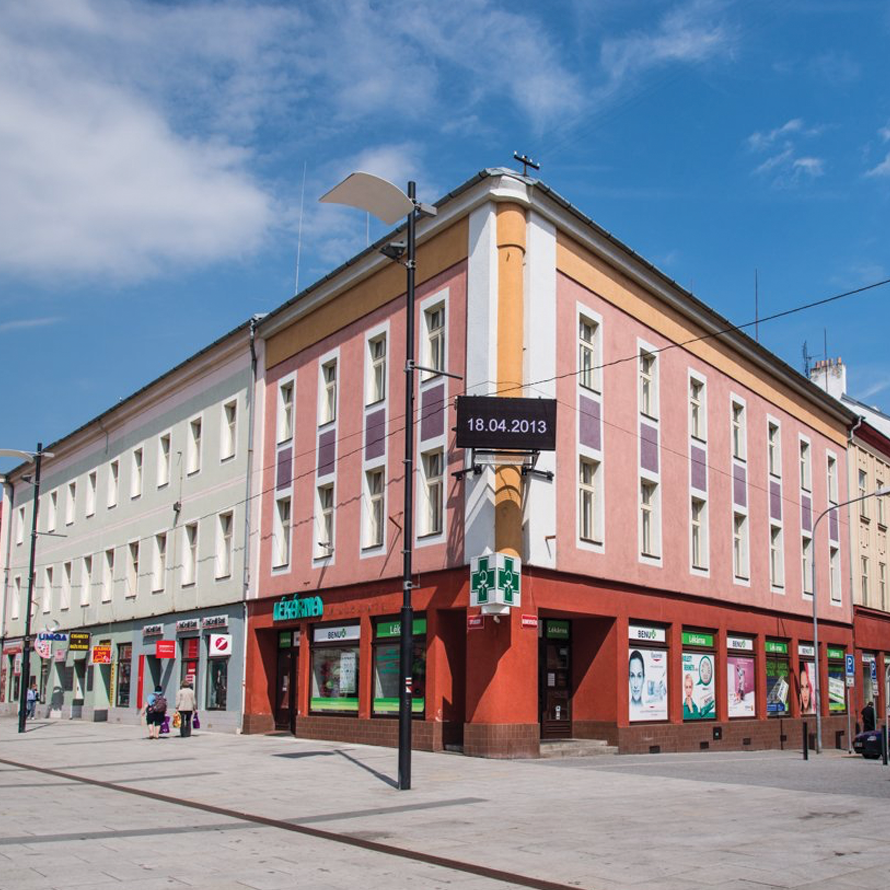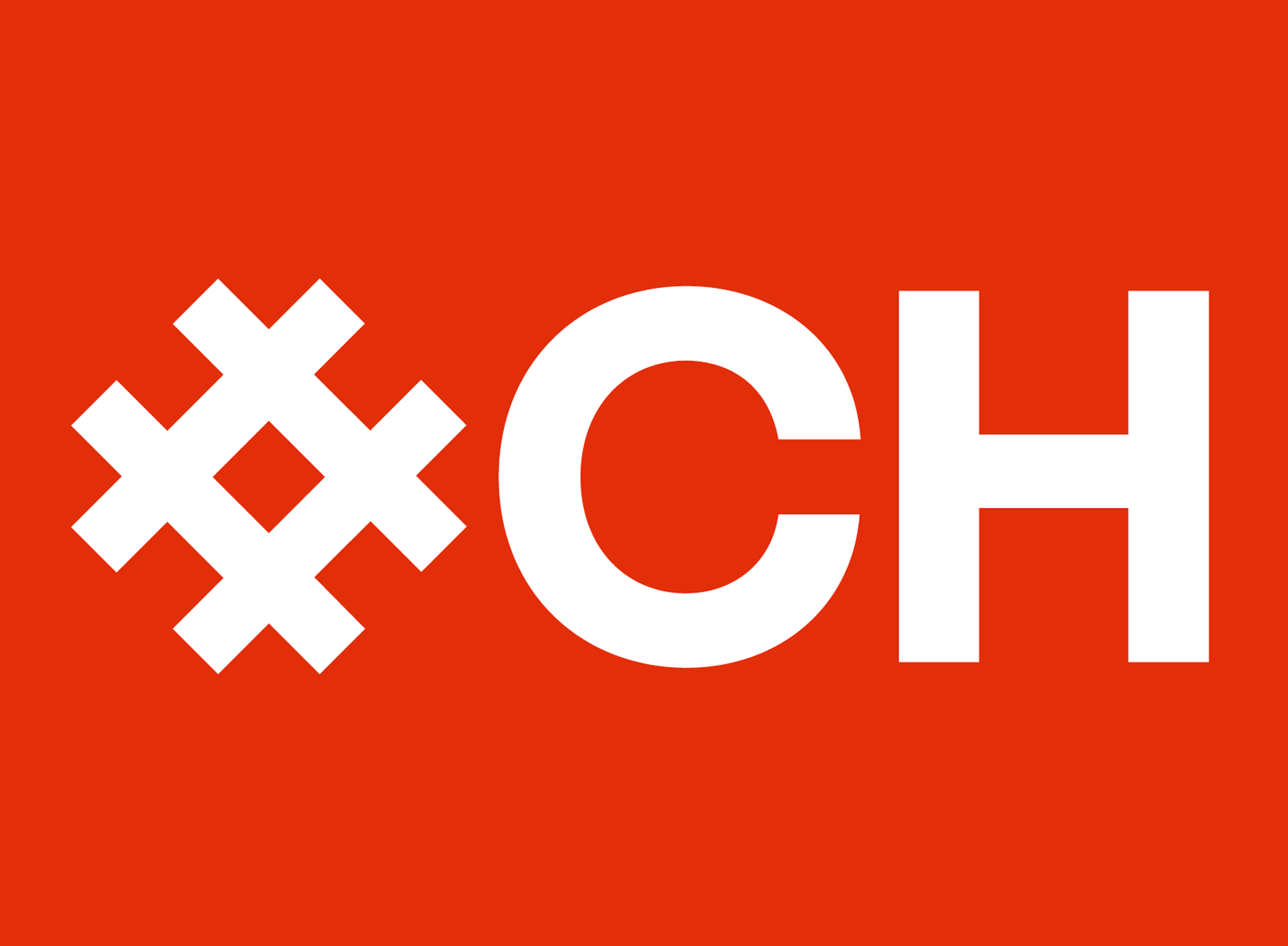SIGHTS
HOUSES ON THE SQUARE AND THE PEDESTRIAN ZONE
KASPAR HOFMANN’S HOUSE
BACK TO LIST

Kaspar Hofmann’s House
Accessible to the public only during operating hours of the businesses residing here.
The plot[1] on the corner of Svobody and Šlikova streets, i.e. in the place of the former town ditch, was purchased in 1867 by the municipal hatter Kaspar Hofmann. Builder Adam Haberzettl designed a block of flats in the next year for him. We do not know though if it was carried out or what the project looked like in fact. Some situation plans record the house in half the mass it has today. In 1873 the house was already built in its current size. The building, for which the prismatic bastion in Šlik Street had to make room, achieved a distinct horizontal division due to the straight hood mouldings and band cornice. The most decorative element of the street front is the angled corner with avant-corps finished by the attic floor so typical for Adam Haberzettl. After the death of Kaspar Hofmann (+ 1903) the house was inherited by his son Johann, a pharmacist. The music instruments shop of Susanna Beyer (born Blechschmidt) was among the most important small shops located on the ground floor of the house. The Beyer family used to run a perfumes shop and sewing machines sale-shop here before World War I. The national administration took over the house in 1947 and in 1956 it was transferred to the administration of the national company “Pramen” in Cheb. In 1955 a project to modify this and the neighbouring building No. 545 into the “Gastronom” department store appeared. A food shop (self-service) decorated in the then-popular Brussels style was located on the ground floor, as well as a meat and smoked meat shop, a deli, a cafeteria and later also a sweet shop. The shop windows of the “Gastronom” were unique for their arrangements enriched by moving elements. The interior of the centre was designed by the “Ateliér užitého umění” in Prague, led by ing. arch. Zbyněk Cibulka, and the reconstructed building was approved for use in 1956. In the 1960s the building was fitted with a plain facade purged of any historical elements.
Authors of the text:
Zbyněk Černý – Karel Halla – Hana Knetlová
[1] Construction of a new building for the Cheb Secondary School was considered for this location in 1864.
Literatura:
Zbyněk Černý – Karel Halla – Hana Knetlová, Que procedit. Historie pěší zóny v Chebu / Geschichte der Fussgängerzone in Eger, Město Cheb 2010, s. 55-57.
Owners:
1867 - Kaspar Hofmann
1904 - Johann Hofmann
1947 - National administration
1949 - Town of Cheb
1956 - “Pramen”, national company in Cheb – administration
Design:
Adam Haberzettl
Show more


 OFFICIAL WEBSITE OF CITY CHEB
OFFICIAL WEBSITE OF CITY CHEB
 TOURIST INFOCENTRE
TOURIST INFOCENTRE
 HISTORICAL CHEB FOUNDATION
HISTORICAL CHEB FOUNDATION

 CULTURAL CENTER SVOBODA
CULTURAL CENTER SVOBODA
 WEST CZECH THEATER CHEB
WEST CZECH THEATER CHEB
 CITY LIBRARY IN CHEB
CITY LIBRARY IN CHEB

