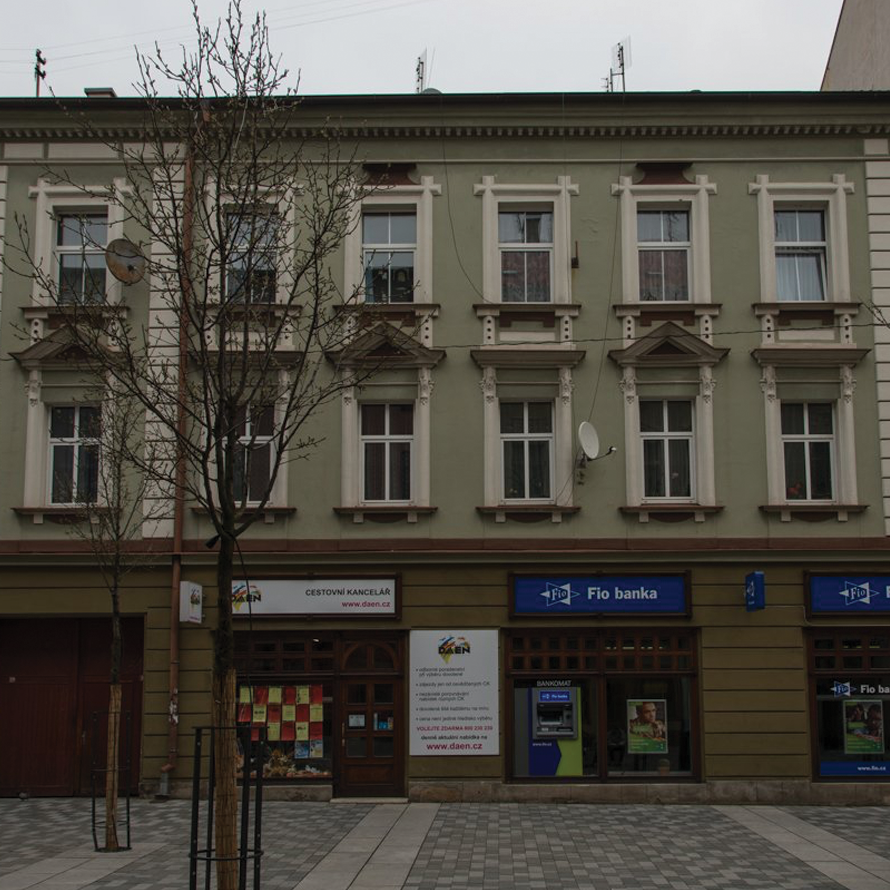SIGHTS
HOUSES ON THE SQUARE AND THE PEDESTRIAN ZONE
MICHAEL BRUSCH’S HOUSE
BACK TO LIST

Michael Brusch’s House
Accessible to the public only during operating hours of the businesses residing here.
The builder of house No. 564, Michael Brusch, was a member of a very old and widely branched Cheb butchers family. Carl Haberzettl designed a rather indistinctive two-floor building delimited on two sides by rusticated avant-corps in 1875. A room for dressing and cutting meat, a room for butcher’s production, a freezer and storage rooms were located underground, with the butcher’s on the ground floor. Haberzettl also drafted a free-standing freezer in the yard of the house. Builder Bernard Kirschnek prepared a project to create two new shops on the ground floor in 1903. The facade was changed along with the modification of the ground floor and it gained a slightly more decorative character. Whether the gables designed above the avant-corps were actually built is not known. The house remained in the Brusch family ownership until its nationalization in 1946.
Authors of the text:
Zbyněk Černý – Karel Halla – Hana Knetlová
Literature:
Zbyněk Černý – Karel Halla – Hana Knetlová, Que procedit. Historie pěší zóny v Chebu / Geschichte der Fussgängerzone in Eger/ History of the Pedestrian Zone in Cheb, Town of Cheb 2010, p. 132-133.
Owners:
1875 - Michael Brusch
1879 - Michael and Louise Brusch
1895 - the Brusch family heirs
1946 - National administration
1949 - Town of Cheb
Design:
Carl Haberzettl
Show more


 OFFICIAL WEBSITE OF CITY CHEB
OFFICIAL WEBSITE OF CITY CHEB
 TOURIST INFOCENTRE
TOURIST INFOCENTRE
 HISTORICAL CHEB FOUNDATION
HISTORICAL CHEB FOUNDATION

 CULTURAL CENTER SVOBODA
CULTURAL CENTER SVOBODA
 WEST CZECH THEATER CHEB
WEST CZECH THEATER CHEB
 CITY LIBRARY IN CHEB
CITY LIBRARY IN CHEB

