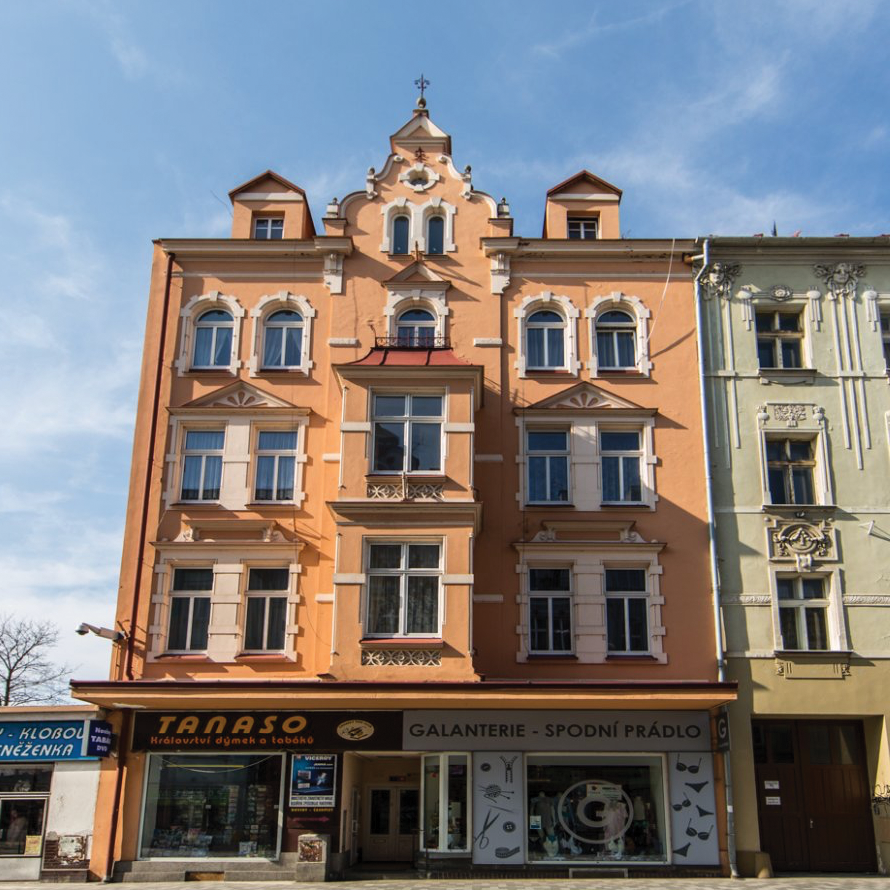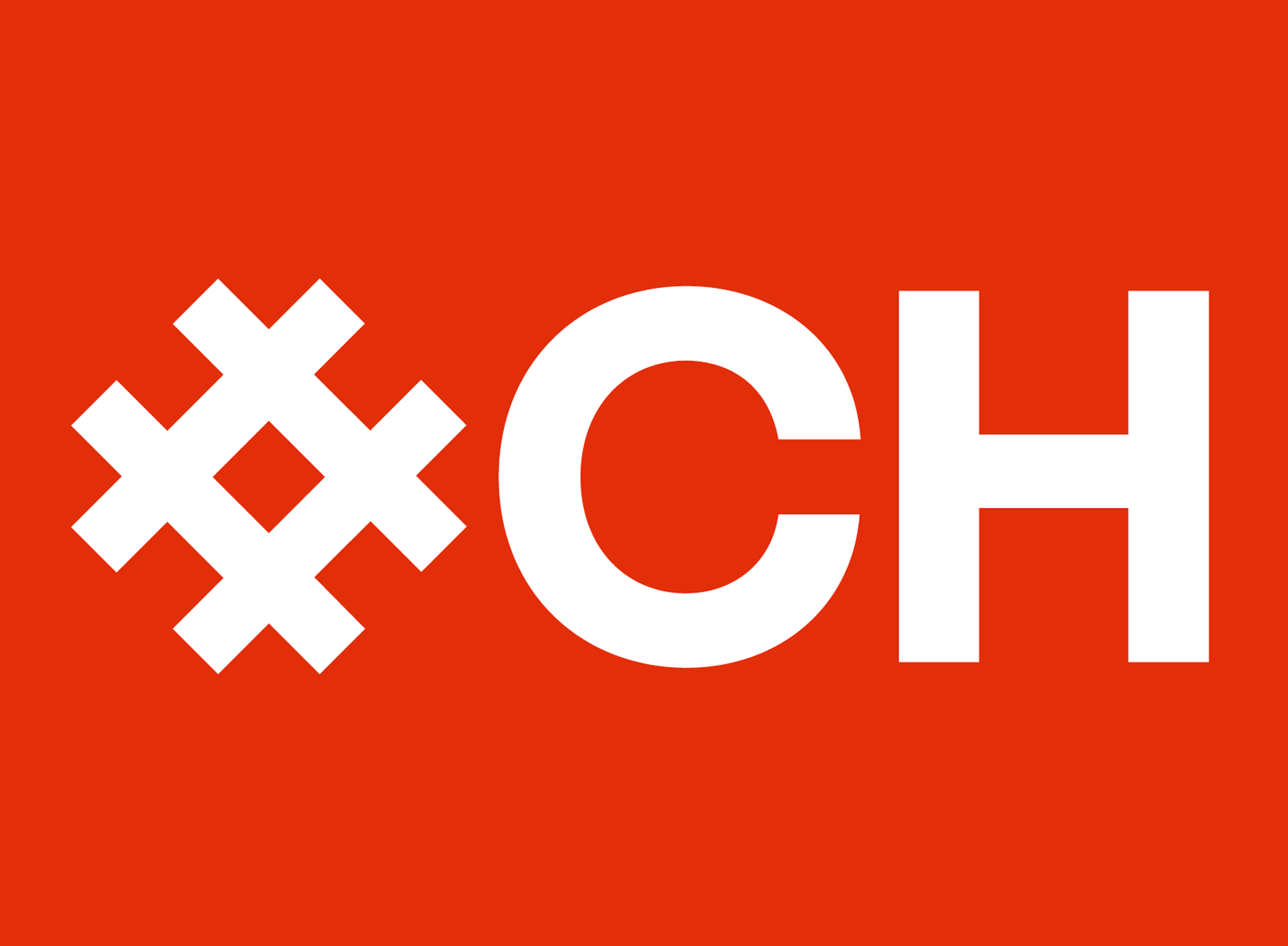SIGHTS
HOUSES ON THE SQUARE AND THE PEDESTRIAN ZONE
HOUSE OF THE FIRM FOCKE & PICHLER
BACK TO LIST

House of the firm Focke & Pichler
Accessible to the public only during operating hours of the businesses residing here.
The firm Focke & Pichler, operating commission sales, forwarding and grain trade, purchased a construction site in the lower part of Svobody Street from Margaretha Biedermann in 1896. The firm’s owners Oskar Focke and Franz Pichler turned to the experienced builder Ignaz König in the same year to design a three-floor block of flats with attached production buildings. König drafted a moderate building dominated by a simple oriel in its axis. The passageway to the production buildings extending to almost 50 m distance was situated on the right. Stables for five horses, quarantine, an extensive storage space and an apartment were situated in the buildings. The block of flats was not built, unlike the production buildings, so a one-floor small house originally belonging to Ms. Bidermann stood there until 1904. In 1903 the firm owners started to contemplate the house construction again. This time they tasked Josef Haberzettl with the development of the plans. The building constructed was in the end a compromise between König’s draft and the preserved Haberzettl’s plans. The front style expressed the undistinguished late Eclecticism style. The two-floor oriel in the axis designed by König remained, and the Neo-Renaissance gable and decorative chambranles were based on Haberzettl’s plans. The construction office insisted strictly on keeping the construction line because the original and neighbouring buildings were intruding into the newly set up construction and street line, and also on building over the whole width of the site, to prevent creation of needless gaps. Cheb lawyer JUDr. Otto Klein obtained the house in 1921. Klein rented the ground floor spaces with shops to the company Elektrizitätswerk Eger (Cheb Power Company) which set up its “Elektrohaus” store there. The modern entrance portal which is still visible today in spite of some later modifications was designed by architect Alfred Hablawetz from Cheb in 1933. Cloth trader Anton Regner purchased the house in 1940. After World War II the house became the property of the municipal administration of Cheb. Later, a sweet shop was located on the ground floor; its premises were later modified by the clothing company of Příbram for its needs which established its exclusive textiles shop “Linie” there.
Authors of the text:
Zbyněk Černý – Karel Halla – Hana Knetlová
Literature:
Zbyněk Černý – Karel Halla – Hana Knetlová, Que procedit. Historie pěší zóny v Chebu, / History of the Pedestrian Zone in Cheb, Town of Cheb 2010, p. 138-142.
Owners:
1874 - Margaretha Biedermann
1896 - firm Focke & Pichler
1904 - Oskar Focke and Franz Pichler
1912 - Franz Pichler
1921 - JUDr. Otto Klein
1940 - Anton Regner
1946 - JUDr. Otto Klein
1961 - Municipal National Committee Cheb
Design:
Josef Haberzettl
Show more


 OFFICIAL WEBSITE OF CITY CHEB
OFFICIAL WEBSITE OF CITY CHEB
 TOURIST INFOCENTRE
TOURIST INFOCENTRE
 HISTORICAL CHEB FOUNDATION
HISTORICAL CHEB FOUNDATION

 CULTURAL CENTER SVOBODA
CULTURAL CENTER SVOBODA
 WEST CZECH THEATER CHEB
WEST CZECH THEATER CHEB
 CITY LIBRARY IN CHEB
CITY LIBRARY IN CHEB

